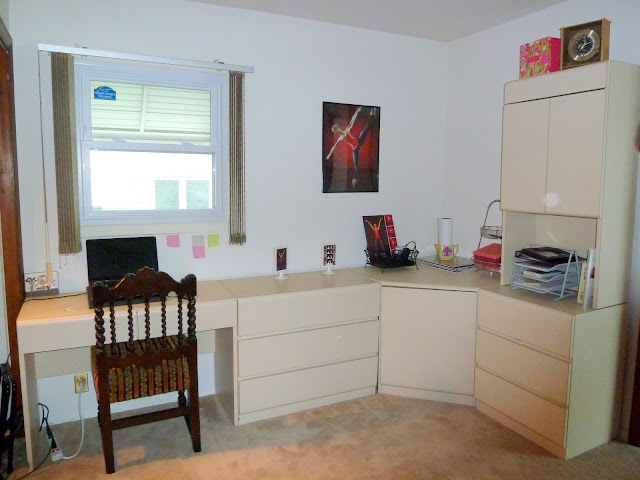On the side of our house are two small connected rooms, and the furthest one in the back gives us access to the deck.
We needed one to be an office, and ... weren't to sure what to do of the second one!
Oh and by the way... All the furniture you'll see in both of these rooms ~except the Ikea library that I somewhat created myself~ are hand-me-down's from our friends and family. We can't really afford nice fancy furniture yet, and we are so grateful to have such generous people around us to help out! Plus, it's a lot of fun to find ways to make something new and practical with something old.
~Lily is always nearby, she loves to help!!~


We removed the closet's doors to create more space since this room is really tiny.
 |
| ~See, I'm telling you!! This cat is everywhere!!! And she loves to pose too ;)~ |


The closet was rearranged into a printing station.
Now for the room all the way in the back: it was first a TV room, over the winter. But honestly it was so cold in there we barely even enjoyed it.
Then, in the spring, two of my French girlfriends came to visit us for 3 weeks. We had to make some room for them to sleep in!
So, we changed it...
 |
| ~Of course I keep forgetting to take pictures when the rooms are just finished and all pretty... Just imagine the room without the treadmill in it.~ |
 |
| ~The window has some issues... It's completely blurry in between the glass which is good in a sense, it gives us privacy! But, I would much rather see our pretty deck! It needs to go...~ |
So, we had to make some changes, again!
This time, we switched both rooms: office in the guest room and vice versa. Since it was such a big change, I started by planning everything out, to make sure it would all fit.
 |
| ~It all starts with a plan.~ |
 |
| ~We should rename this "The Work Room", since it's not just an office... But the treadmill isn't working yet, I have to put it together.~ |
*The Lounge*
 |
| Remember, this was the closet, then the printing station; Now, it's a cozy reading nook made up of a coffee table transformed into a comfy bench. |
As everything else in our house, these 2 rooms are still "work-in-progress"... But the office is now the room that I spent most of my time in, and it is much more comfortable than where we first had it. I love the natural light I get all day, and it's more spacious.
~Only downside, just like it was freezing in here during the winter, it is super hot right now... This room is an addition to the house, so the isolation isn't so good and it doesn't have the AC.~
And the lounge is just a really warm area where we like to relax for a bit or read a book. It also served as a guest room last week! ;)
What did you do to make your house more enjoyable?
**You can now tour our house on the page entitled "House Tour"! I will update it often, so keep checking it to see Before/After pictures of our rooms!**























No comments:
Post a Comment